Journal #25: Dig Deep and Floor It
by Miles Raymer
When Milan Kundera defined kitsch as “the absolute denial of shit,” he highlighted humanity’s all too common tendency to minimize the less than savory aspects of our existence. Modern American homes are designed to accommodate our kitschy predilections: we announce our intentions to defecate using a broad palette of euphemisms, complete (or at least attempt) the act behind closed doors, and immediately banish the offending substance to a system of pipes, tanks, and pumps hidden carefully from view. I can say from personal experience that it is quite possible to grow up using a toilet and never think much about where the waste goes after flushing, or the fact that it’s only considered “waste” because most homes don’t have composting toilets. So while I’m grateful for the health benefits of modern sanitation, this blind spot––the denial of shit almost from the very moment it appears––still prevents me from having a holistic picture of the natural systems in which I am embedded.
Digging a trench for new plumbing is one way to begin converting that blind spot into awareness. Last week, I spent a morning digging a trench that will connect our new sewage pipes to our existing septic tank. But first, we had to pull up some of our side deck to make room for the trench.
Sewage pipes are an essential part of any flooring plan, and they need to have enough drop to make sure everything gets to the septic tank. Dan and Sean instructed me to dig a trench that would start off being about a foot deep and gradually drop to about two feet.
After I came up against the concrete, Dan and Sean brought in a heavy duty cutter to get rid of enough concrete so we could make it the rest of the way to the septic tank.
I’ve been treated to many demonstrations of Sean’s considerable brawn, but none so impressive as his handling of this 50+ pound machine. After Sean finished cutting, we worked together using a sledge hammer and pry bar to break up and remove the chunks of concrete.
After this point, I was out of town for a few days, but Dan and Sean kept working while I was gone. When I returned home on Sunday, they’d cut some more concrete, finished the trenching, installed all the new pipes, and filled the trenches in most of the way.
Ma wants to have a water hook-up in the new garage, and also a new spigot on the east side of the house, so I started off this week digging another trench.
This project, along with the irrigation work I’ve done for the new garden, has lifted the veil somewhat on the basic materials and practices necessary for modern plumbing. I’m still far from a comprehensive understanding of the systems or being able to install or repair them, but I at least know how the pipes are configured and where they are buried. Hopefully I’ll learn more as we begin to hook them up to actual appliances, and perhaps rid myself of a few more layers of kitschiness.
Trenching is hard work, not a job I’d want to do full time. But it’s also good exercise and mindless in a way that can be soothingly atavistic; I’m glad modern building still involves the occasional project requiring nothing more than a shovel, two hands, and a few hours of sweat.
Other jobs, such as flooring, require quite a bit more head-work. While I was trenching, Dan and Sean began constructing the first layer of what will eventually be our house extension’s wood floor. They began by using the transit to find the height at which each section of flooring will need to be level. We are bringing together two old slabs at different heights and one new one that is slightly lower than the old garage slab. Additionally, each slab has a slight gradation as well as high and low points. This means that each new floorboard must be checked and adjusted with shims to make sure it is level with the others. It is slow going, meticulous work, and not something that can be rushed.
Sean recognized that trenching hadn’t been as informative for me as other parts of the building process, so he made an effort to give me some new responsibilities this week. While Dan worked on sheetrocking the workshop in the new garage, I teamed up with Sean to continue setting floorboards. My job was to use the transit to read Sean’s tape measure, report the heights of the boards (within 1/16″), and tell him if they needed to come up or down. I also helped him nail the boards into place and put in blocks to add stability and keep the boards from twisting.
On Friday, Sean let me do a whole section of flooring by myself. He showed me all the things to check for and measurements to make, and then helped me by cutting the boards and delivering them to me for installation. Because my section was built on the slab that is considerably lower than the other two, we used metal hangars to hold one side of the floorboard off the ground, with the other side resting on the edge of the higher slab.
I didn’t work very fast, and had a lot of questions along the way, but we were both pleased with the results. I’m sure this would be an utterly simple task from a contractor’s perspective, but it was new ground for me, and felt appropriately challenging. Big thanks to Sean for pushing me to combine aspects of my new learning and put them to work at my own pace.
As we plunge full steam ahead into the new addition, I’m starting to see why add-on projects are so different from ones built from scratch. While each new advancement brings the final product closer into view, I still can’t quite fathom that this grimy old garage will somehow be transformed into a cozy home. Breathing new life into an old building requires not only technical savvy, but the kind of can-do attitude for which master builders are well known. I think Kundera would appreciate this endeavor, which lays bare the guts of something subject to attrition and history. Builders can’t afford to deny the existence of shit. If they did, they’d end up covered in it.
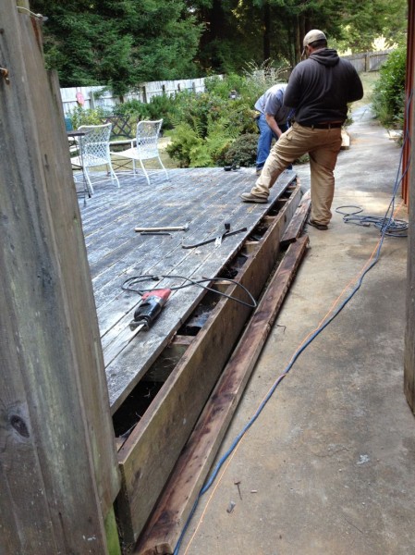
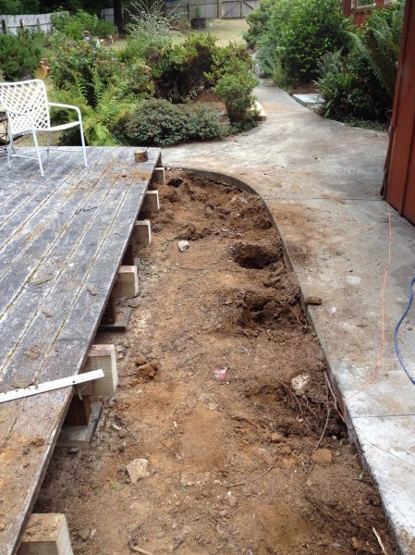
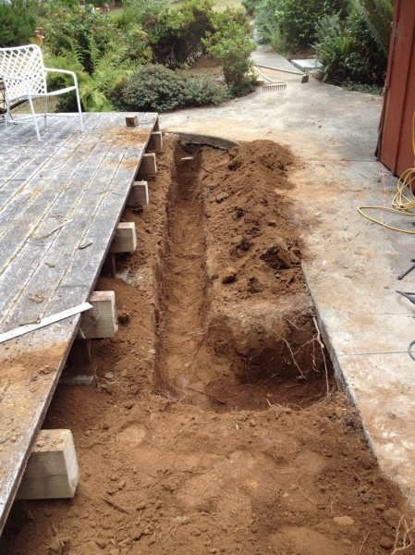
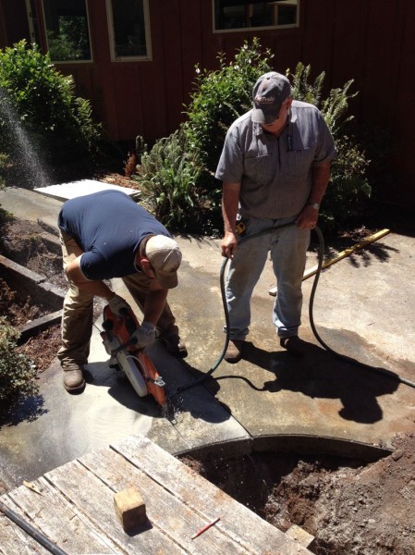
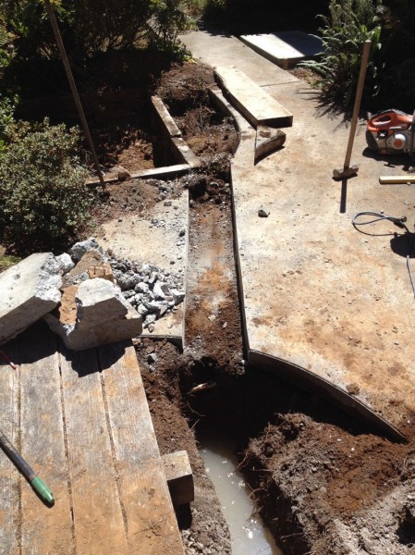
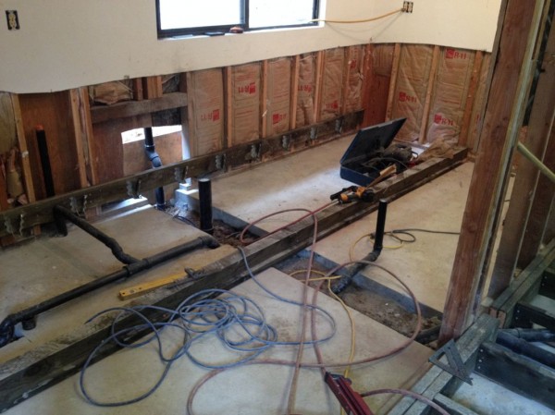
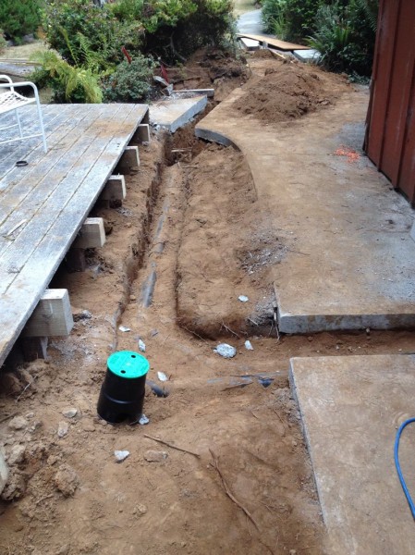
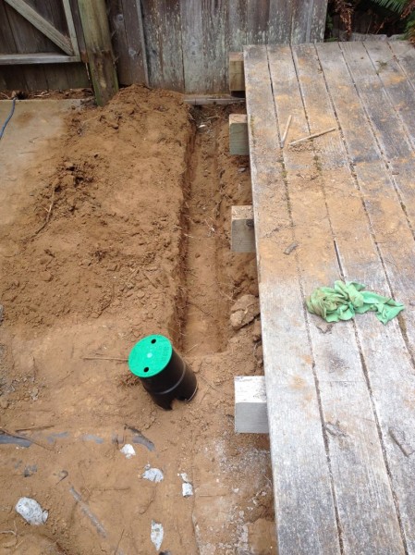
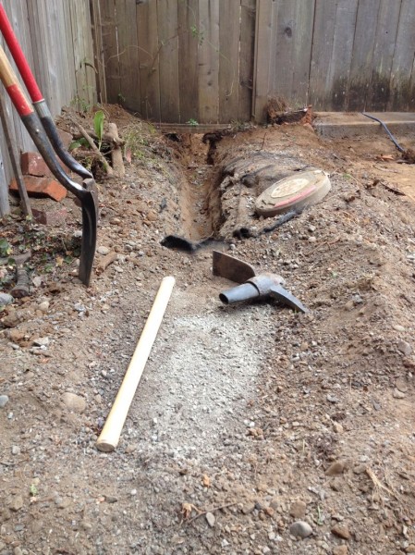
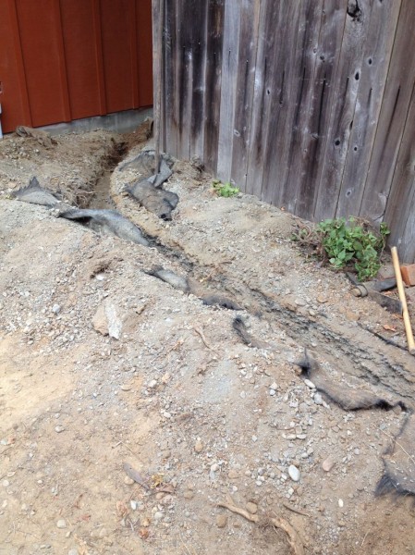
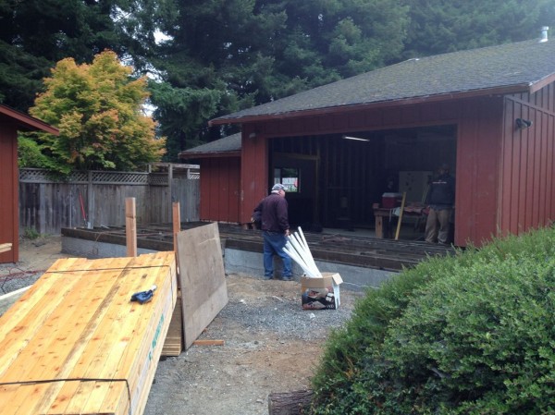
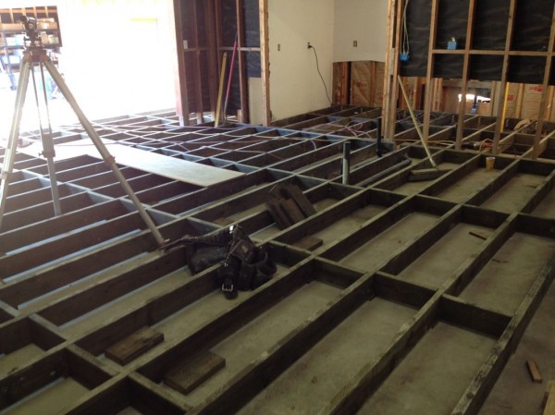
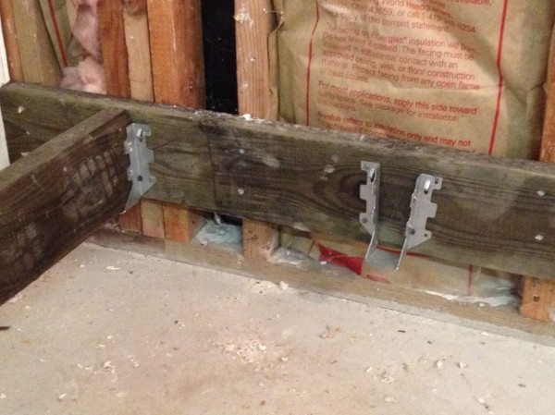
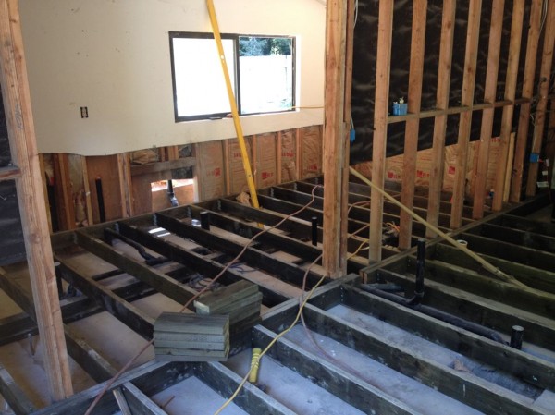
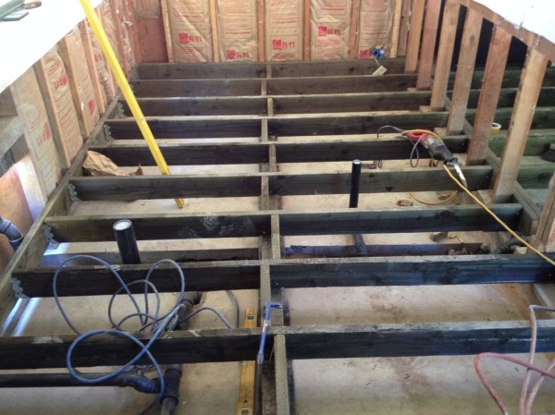
nice ending!