Journal #29: Rafters and Reinforcements
by Miles Raymer
Amidst the excitement of learning a new skill, it can be easy to forget that the acquisition of novel perspectives and behaviors is just the beginning. The rest is repetition––reinforcement. Physically, our bodies need time to generate neural maps that initiate, guide, and solidify unfamiliar motions. Psychologically, competence can only be reached by revisiting an activity enough times to become comfortable with our experience of it. Only then we can step away from the immediacy of the task enough to begin noticing the finer details of performance that lead to further reflection and––eventually––expertise.
Dan and Sean have done an exceptional job of slowly helping me develop my carpentry skills to the point where I can now complete certain tasks almost entirely on my own. This week, Dan tasked me with installing the final three windows in the house addition. While Dan and Sean both advised me and also helped set the windows in place, I was able to complete each step in the process myself.
I began by using the Skilsaw to cut out the existing siding in a 2″ border. This provided enough room to set the windows.
Next, Dan and Sean helped me set the windows and level them out. Then I screwed them in. The last step was to cover the borders in Polyken flashing. To ensure no water gets behind the window, builders always install the bottom strip of flashing first, followed by the side strips, and then finally the top strip. That way, any water or moisture will be directed downward onto an overlapping piece of flashing.
To finish this window, we still need to add siding and trim it out––I look forward to learning how to do that. Installing windows is not a very complex task, but it feels good to know I’m developing the ability to link several basic skills into one useful activity with relative autonomy. This frees Dan and Sean up to focus on more challenging problems. Simple jobs like this reinforce my internalization of elementary building techniques.
Another important type of reinforcement is additional manpower. Dan’s going in for knee surgery on October 8th, and wants to have the bulk of this project completed by that time. Since I’m now skilled enough to help Sean with most installation tasks, Dan decided to hire someone to help him move and cut wood for the roof. This expedites roof construction by allowing Sean and me to stay on the roof while Dan and his assistant deliver materials to us.
It’s been a distinct pleasure to welcome Matt to the worksite. Matt is Dan’s wife’s nephew, a Humboldt native with an impressive and variegated background. A former Eureka high track star, Matt received a scholarship to attend Georgetown University in the 90s, where he studied English Literature. After college, he lived in Hawaii for three years and worked as a bartender. He has also worked as a highly trained Hotshot firefighter, fighting forest fires throughout the American west. Similar to myself, Matt received a teaching credential in English from Humboldt State, but decided teaching wasn’t right for him. Matt is also the proud father of a seven-month-old daughter named Esme. He has added a delightful new flavor to our group dynamic. I enjoy talking about books with him, as well as hearing about his firefighting experiences; I look forward to getting to know him better as we finish out this project.
Matt is as diligent as he is thoughtful. He immediately helped boost the team’s progress by clearing off a significant portion of roof shingles and cutting back a roof overhang that was preventing us from hanging ceiling joists. Then all four of us worked together to cut, place and secure the joists.
Inside the old garage, we filled in the existing joists so they would all be 16″ on center. These joists provide a base to support attic floorboards. We had to put partial flooring up there because this section of the attic will contain our new on-demand water heaters and a forced air heating system. The joists will also serve as nailers for the ceiling sheetrock.
Installing new joists into the old garage was a tough job involving constant ladder climbing and negotiation of cramped, dirty spaces. This job gave me my first experience of legitimate frustration with a building task I thought should be easy for me. I’m familiar enough now with nail guns that I don’t expect to shoot nails improperly, but on Tuesday I found myself repeatedly shooting nails that were too shallow, which meant I usually had to dig them out so I could shoot new ones. My impatience and exasperation led to a significant lack of focus, which culminated in me accidentally shooting a nail at an angle so that it missed the wood and ricocheted across the room. Fortunately, no one was hurt. I was mortified by this misstep, so Dan and Sean’s remarkably light-hearted reaction was a welcome surprise. They gently encouraged me to calm down and work more slowly. “You’re not the first guy to do that,” Sean told me with a chuckle. “Just take a deep breath.” They noticed I was already castigating myself for such thoughtless and potentially harmful behavior, and helped me laugh it off instead of stressing me out further.
It was a good lesson: no job needs to be done so quickly that it’s worth risking harm to myself or (more importantly) any of the fine men with whom I’m privileged to be working. Above all else, these guys are team players, always looking to support and reinforce the efforts of others.
The next day, I came home from a morning at Tule Fog Farm to an exhilarating sight:
This horizontal ridgebeam was the backbone for the rest of week’s work. With all the joists in place, we could start setting rafters. This was a relatively simple task up to the point where the new roof met up with the existing one. All we had to do was notch the rafters in the right spot so they could sit down on the top plates, and cut the end at the right angle to be flush with the ridgebeam. Once we hit the existing roofline, however, the job became much more complicated.
Planing the new rafters into the existing roof is by far the most complicated building task I’ve witnessed, both in mathematical and technical terms. The ends of the rafters that butt into the roof have to be cut at two different angles to be flush, and also have to plane in at the same height and angle as the others. Many different factors have to be constantly checked and rechecked.
While Sean and I took measurements and called numbers, Dan and Matt cut the rafters.
For most of Thursday, we kept having to recut the rafters. When we cut them according to our existing chalkline, each new rafter planed in significantly higher than the others. We had to cut them at least one or two additional times to get them to plane in correctly. Additionally, the existing roof’s upward angle isn’t perfectly consistent, so we had to occasionally adjust the angle of the cut to get the rafter flush enough to nail securely.
Sean spent the afternoon racking his brains for a solution to this problem, and ironically figured it out only after we’d set the last rafter for that day. He’d forgotten to factor in an additional 1.5″ of height into his calculations of where the top of the ridgebeam would butt into the existing roof. This was because that 1.5″ of additional height isn’t installed yet––the extra space is for the roofers to put in a vented ridgeline. Once we readjusted the measurements and snapped a new chalkline, we discovered our adjusted rafter cuts were much more accurate than we’d thought.
Sean was understandably upset about making this mistake, but took it in stride. I was impressed with his ceaseless efforts to locate his error. Having done something many times before is no guarantee of success, and a large portion of Sean’s expertise is devoted to investigating and correcting inevitable setbacks, rather than maintaining the illusory attitude that he will get everything right on the first try.
The next day, work went much faster.
The east rafters are an even trickier project, one that will probably take us most of next week to complete. This section involves a complex tie-in that will look seamless if done correctly, but awkward and incongruous if not.
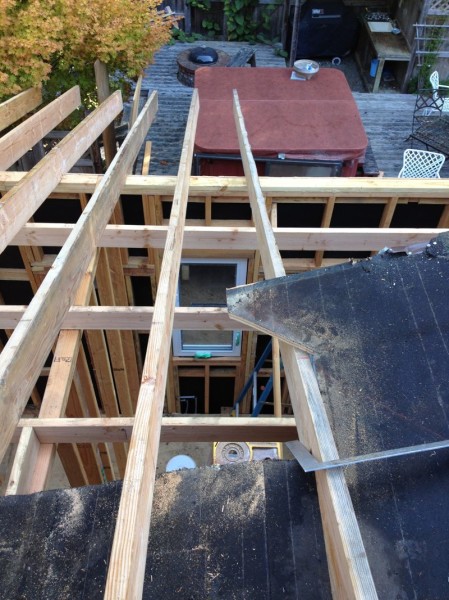
Sean did some neat work with the Sawsall to cut a notch in the existing overhang for this rightmost rafter
This is just the first of a few challenging roof tie-ins that have to take place. While I understand very little about the technical elements of making it all come together, I am fascinated by Sean’s thought processes and do my best to ask questions but also avoid pestering him.
By the end of Friday, we completed most of the new roof, including the small gable spanning the length of the bedroom.
On Saturday, the guys came to help our plumber install water lines. The plumbing is quite extensive and mystifying to me.
It’s hard to believe how fast things are moving now. It feels like riding an exponential curve, with the list of interconnected elements getting longer each day. I do my best to grasp all the pieces and hold them together in my mind, but also try to appreciate the birth of a new whole that, once completed, will cleverly conceal its inner workings.
When life accelerates, we’re fortunate to have reinforcements around to shoulder the burden and relieve our overloaded circuits. Thanks to Matt, the team has reached a whole new level of productivity and mutual enjoyment.
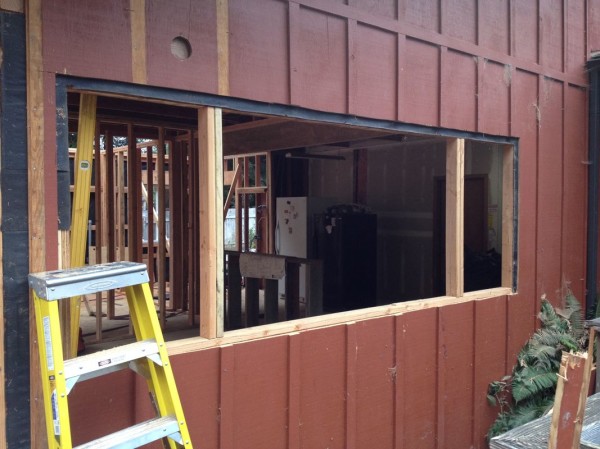
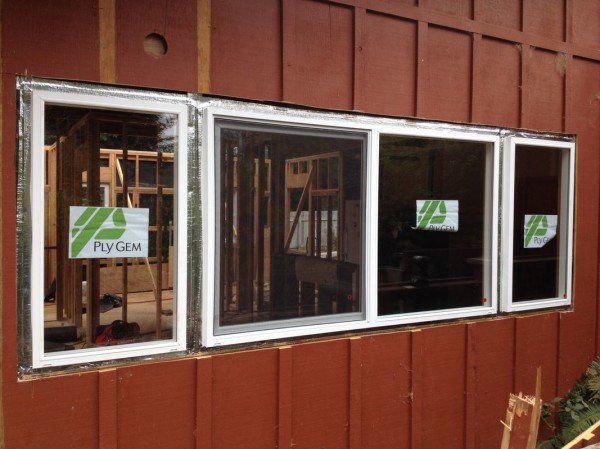
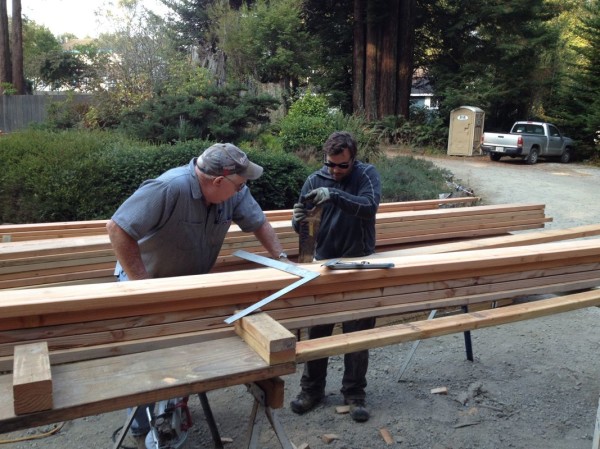
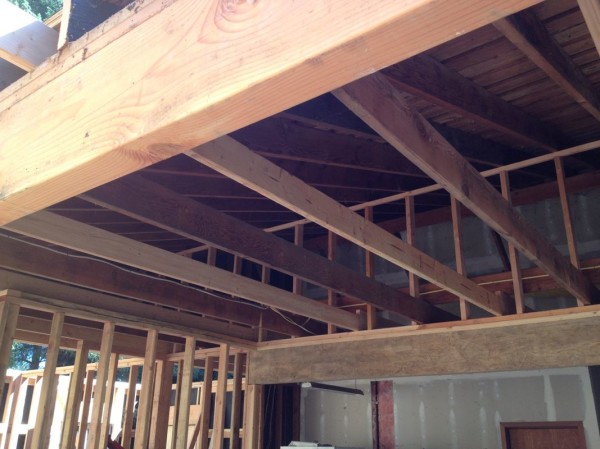
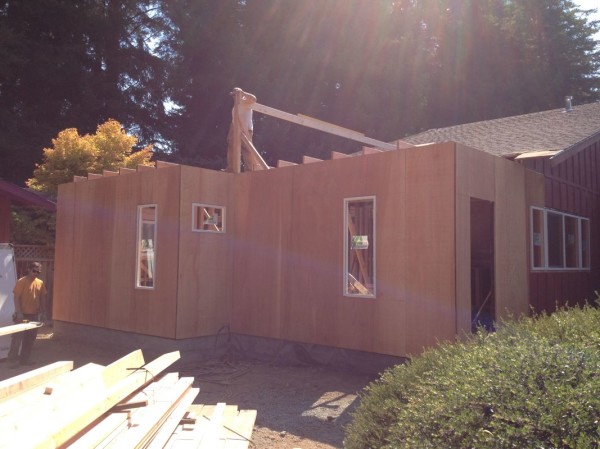
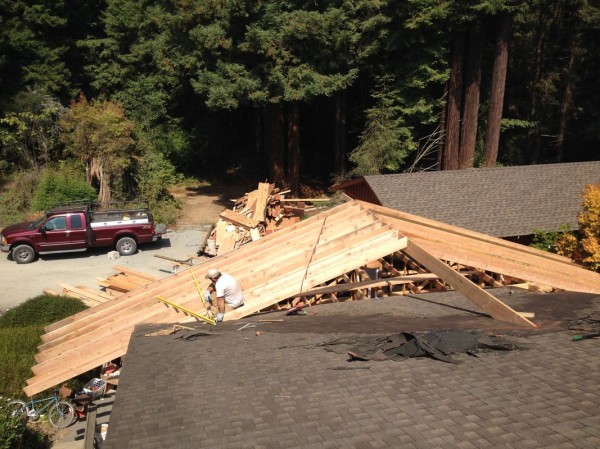
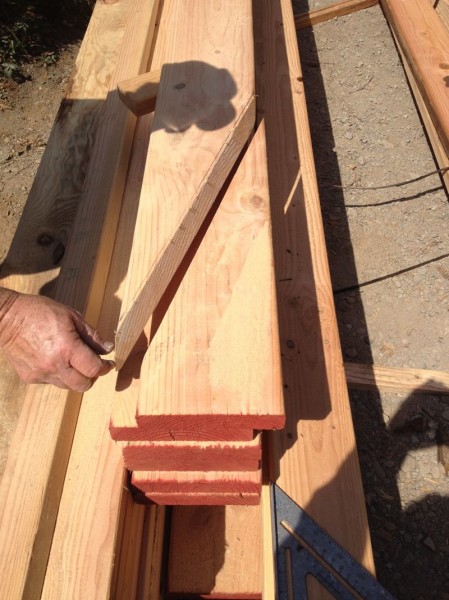
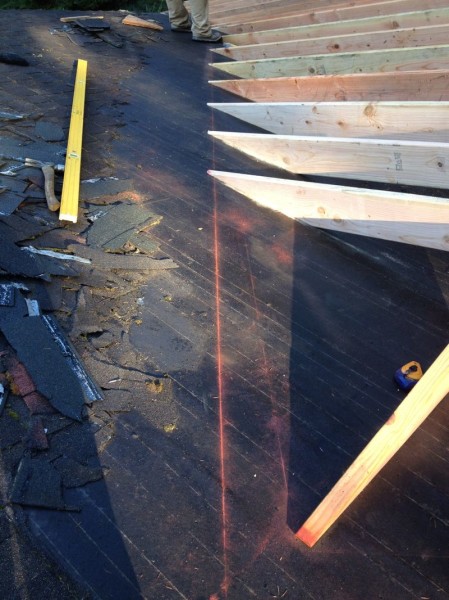
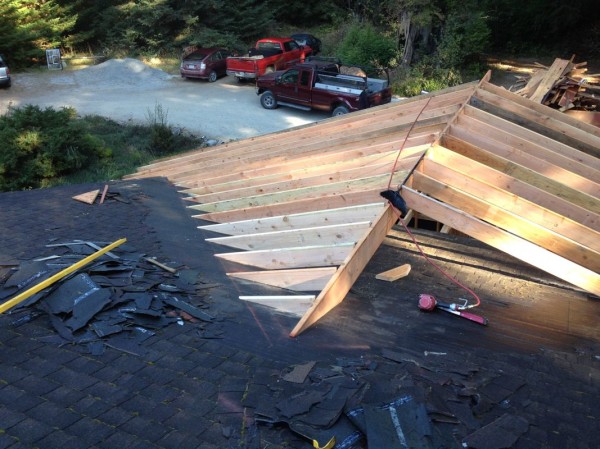
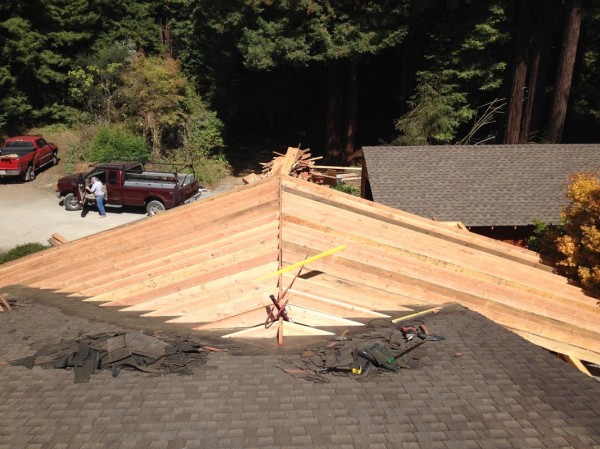
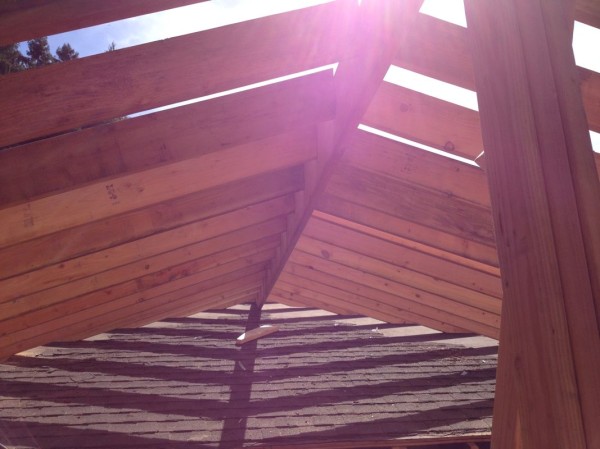
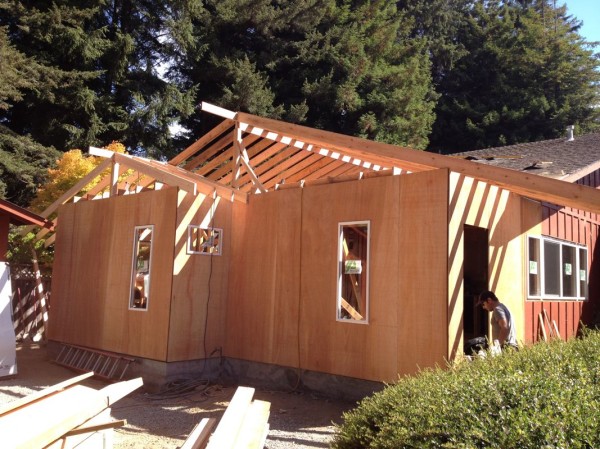
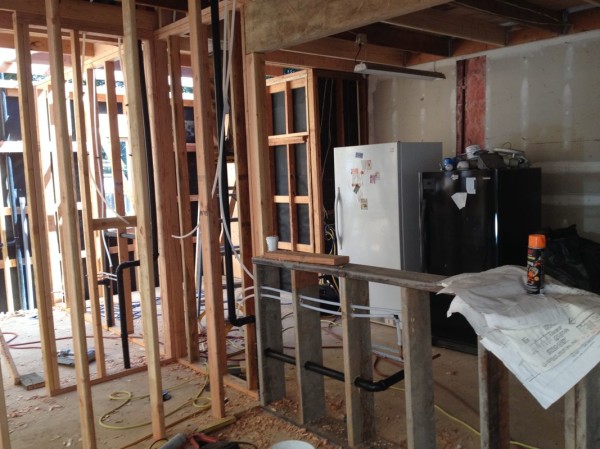
Great progress! If we ever build a house…you are going to have to come and help
Would love to!
Great entry, Miles! Why aren’t you writing for some of the local publications around here? Thanks for your kind words about Matt and for everything good you say about Dan and Sean.
Thanks for reading Marlene! I really appreciate your interest and enthusiasm.
Keep up the great work, Miles! I really enjoy reading your posts once in a while: they give me such a wonderful sense of working with my hands, when i have less of an opportunity to do that myself at the moment!
Mark! So great to hear from you! I’m delighted to hear my journals are enjoyable for you. What are you up to these days?
So I’m way behind and this old news by now, but I LOVE this post! It’s so fun to witness what you’re learning and how it’s impacting your thought process. It’s also great to be a vicarious witness to the careful effort and considerable expertise of this team. I’ve always taken my constructed environment for granted. I’m looking at rooftops with a bit more respect from here on out!