Journal #20: Fences and Foundations
by Miles Raymer
After last week’s unwelcome setbacks, I’m pleased to report that Jesse and I finished the new garden fence with relatively little trouble. With the posts already in place, we managed to run the fencing, hang the gate, and extend the existing retaining wall in just a few hours. The garden is now completely enclosed again for the first time since last fall. Though there are still plenty of adjustments and additions to pursue, it felt like the culmination of something I’ve been envisioning for a long time: a garden built almost entirely with my own two hands––and, of course, the help of many fine people along the way. What was once just a vague emotion accompanied by a few blurry snapshots in my mind’s eye is now a reality.
Though I’m concerned about the ramifications of the California water shortage and wary that Humboldt may not see rain again for many months, the drought sure makes for wonderful working weather. These sunny days, softened by prevailing northwestern winds, are ideal for anyone wanting to get outside and build something. And build we did.
I’m deeply grateful to Jesse Re for his strength, knowledge, and can-do attitude. The fence wouldn’t have turned out nearly as sturdy without his guidance.
I am fortunate at this point in my life to be awash in individuals capable of providing excellent advice and specialized knowledge. As an aspiring generalist, there is nothing better for me than to keep company with and devote my time to aiding those who have put in the years to become experts. In the case of Dan and Sean––the builders we hired to complete our new garage and house extension––I couldn’t ask for two better mentors to shepherd me through this process.
As anyone can figure by looking closely at even the shoddiest domicile, house building is no easy task. It requires not only the strong work ethic, physical fortitude, and tool-savvy that are visual hallmarks of the profession, but also a set of subtler skills that only became apparent once I’d spent a few full days working alongside Dan and Sean. These skills include a virtually comprehensive knowledge of housing regulations (including an array of contacts who can answer more esoteric questions), a preoccupation with repetition and consistency, and the mental flexibility to find wiggle room within a system comprised of relatively inflexible rules and materials. Along with these comes a dense lexicon that is the most visually demanding one I’ve encountered since advanced math classes in high school. Building terms are almost entirely mystifying to me until I can actually see the materials, structures, or methods to which they refer.
Dan and Sean are quite good at articulating their activities, but––as with any type of specialized language––they can only simplify their explanations so much before they become meaningless. Most of the time, it’s a process dominated by “seeing is understanding” moments. Rarely can I be told how to do something and then go do it. I need to be shown. This realization probably wouldn’t be novel for someone well-versed in building, but for me it constitutes a notable shift in perspective. I relish the way knowledge of this ilk flows only partially from watching and listening, but more fully from doing. Even two short weeks in, I’m already reminded of John Dewey’s assertion that true education is an activity that engages one’s whole body-mind, starting from some set of known principles and working out in a spiral that repeats its shape even as it moves into new territory. The student undergoes a series of experiences that augment each other and begin to take the shape of basic principles, slowly generating a potential for actively remaking the world. By this standard, few activities seem more educational than learning to build long-lasting structures in which humans take shelter. And as a starting point, every shelter needs a firm foundation.
In this case, we needed to pour a concrete slab for the new garage. To get started, we had to build a wood form that would outline the exact dimensions of the intended slab, and also that would ensure the concrete would be perfectly level once poured. This begins with pounding metal stakes into the ground and using them to hang form boards. The boards have to be lined up as close as possible with the strings that dictate the slab’s borders.
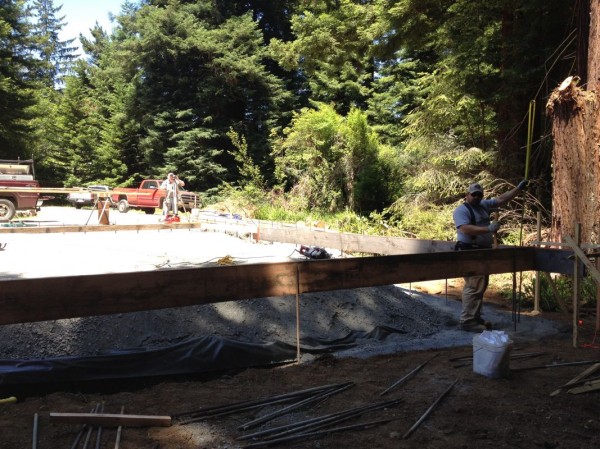
Dan sighting Sean’s tape measure with the Transit (sight level) to see if the form board is the intended height
Creating a foundation form is one of the most meticulous processes I’ve ever witnessed. Each form needs to be signed off by an inspector before the concrete shows up, so it was imperative that we give ourselves the best chance of not having to make any changes, which would eat up valuable labor time and leave us behind schedule. Getting any forming job done right requires repeated measurement, minute adjustments that make almost no difference to the naked eye, and a lot of patience. The boards that make up the form’s top level have to be exactly the right length and height. After those were set, we filled in the rest of the form to ensure that we wouldn’t lose much concrete during the pour.
Next, we had to create a grid of rebar to support the concrete. As someone whose only previous experience with rebar involved shooting red-hot bolts of it from a crossbow in Half-Life 2, I was pleased to learn more about the material in its quotidian, non-digital capacity. Sean explained to me that rebar distributes pressure inside the slab, which helps minimize cracking and lessens the likelihood of damage during an earthquake. We cut the rebar into pieces, bent them when necessary, overlapped them to form the proper shape, and secured the splices with wire. When the grid was done, I used “dobies”––little squares of concrete with wires coming out of them––to prop the grid up so concrete could flow between the rebar and gravel. I really enjoyed this part of the prep work; it felt like creating a web inside the form.
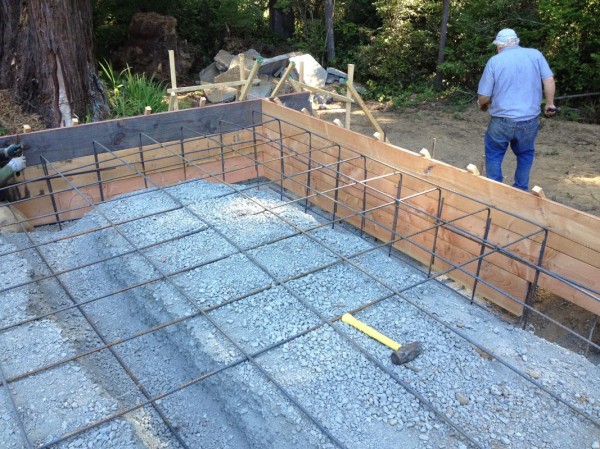
This corner was going to receive the most pressure from the concrete pour, so we put in an extra layer of rebar
The inspector came on Tuesday and signed off on our work, so we poured on Wednesday. Concrete trucks showed up bright and early, along with a large pump that forced the concrete through a tube so we could distribute it evenly into the frame by hand. This gave us much more control than if the truck simply dumped the concrete straight in.
As shown above, we also had to attach our anchor bolts to the frame using removable holders made of blue plastic. The majority of each bolt’s length is submerged in the concrete, making them very sturdy. These bolts will secure the garage’s wood frame to the foundation.
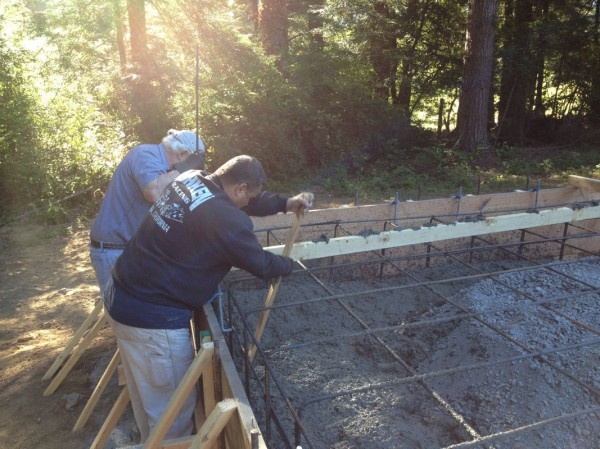
While pouring the trench along the foundation’s borders, we tamped down the concrete to ensure that it set up firmly against the form boards
Once the form was filled with only about 6 inches of space left to the top of the slab, we added more water to the concrete to make it less coarse. This makes the concrete easier to manipulate and gives the best chance of ending up with a flat, smooth surface.
At this point, I would be remiss not to mention that our slab wouldn’t be what it is without Bill. It’s Bill’s job to finish concrete surfaces. Dan told me that finishing is something of an art form, one lots of people claim to be good at, but––as with any art form––few people become true experts. Dan and Sean could finish the surface themselves, but they’d much rather entrust the job to a specialist.
Bill looks at concrete more carefully than most people look at anything. His eyes narrow slightly, and the corners of his mouth turn upward as if recalling an old secret. It was a distinct pleasure to watch him and his host of tools (which ranged from a flat piece of wood to a mechanized trowel) coax this heavy, fast-hardening material into a flat plane.
Participating in the concrete pour was an interesting and fun process, but it was not my favorite part of the day. In the late morning, when work became more leisurely, Bill and Dan got to talking about their lives outside of work. Dan mentioned three of his friends, all of whom fought in Vietnam. I don’t know how much these men had in common other than their participation in the war and the fact that they’re all dead––two committed suicide and the other wrapped his car around a tree while driving drunk––but I do know the soft, plaintive tone with which Dan spoke of them. They’d told him stories, but Dan still couldn’t imagine what they must have been through, couldn’t save them from the confusion and pain that followed them home. It struck me that my own understanding of their suffering was at least another order of magnitude distant from his. For this I felt great gratitude. I marveled at my own fortunate circumstances, at the chaotic turbine of life and inanimate matter that made it possible for me to reach this moment of personal excitement and anticipation. The sun broke over the trees, birds sang, clouds passed overhead, and I wondered: How can this be the same world that sent these young men to their deaths with such piercing, protracted anguish? No answer came, but Dan’s commemoration did not need one.
We are contingent creatures, bound by circumstance of birth, harried by fateful winds, each awaiting a certain but unforeseeable death. Setting a foundation is about as close as we ever get to a truly blank slate. It is a fundamentally hopeful act. On these surfaces we place our expectations of permanence and flourishing, fragile as they are. We need people like Dan and Sean, who hang boards, who sight lines and check angles and pound stakes. And we need people like Bill, who remind us that even as the world hardens within its cosmic form, we still have the power to shape it.
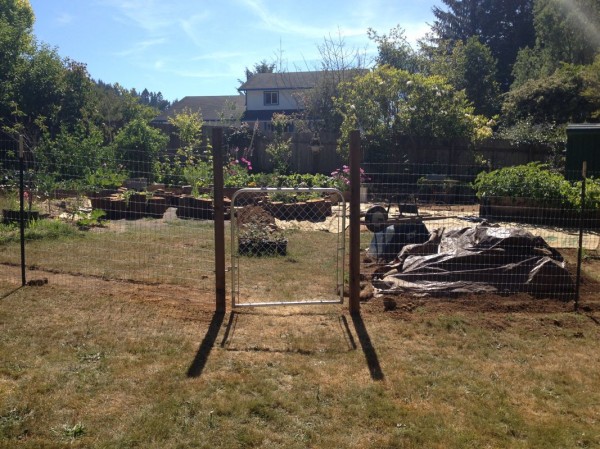
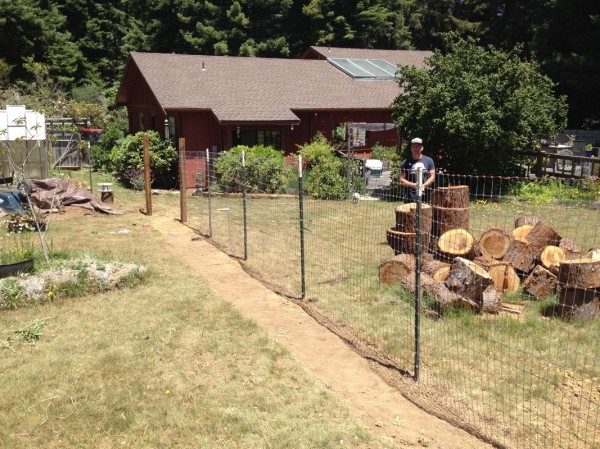
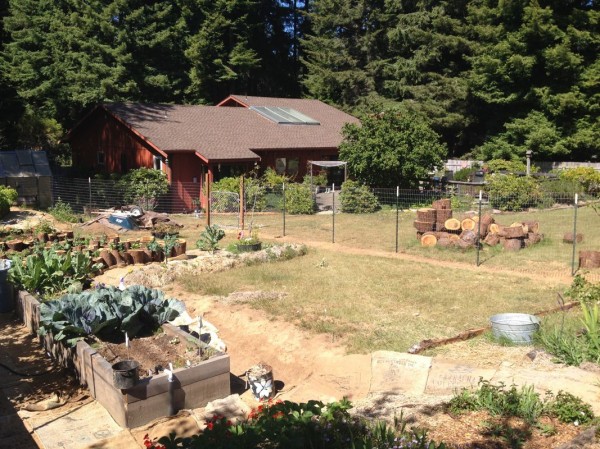
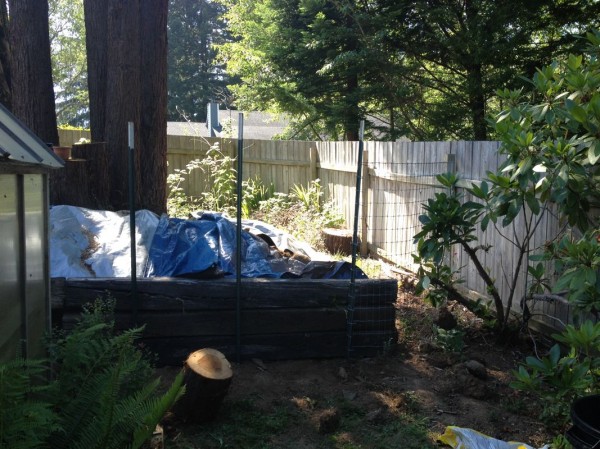
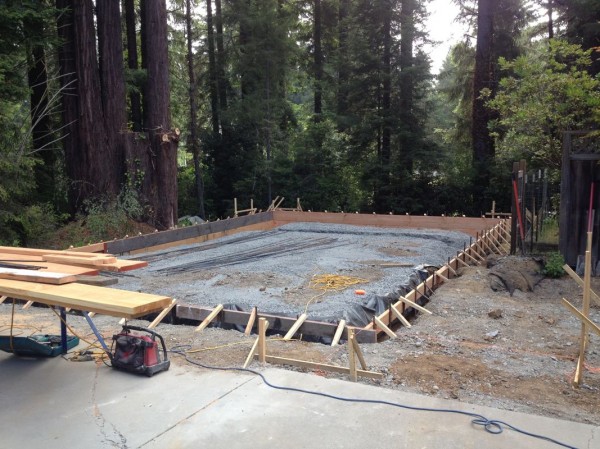
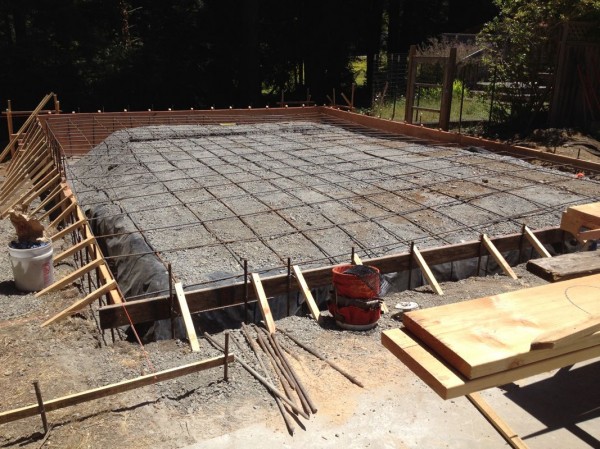
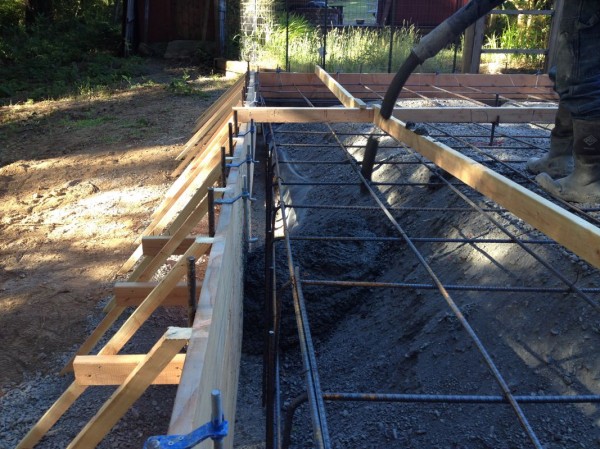
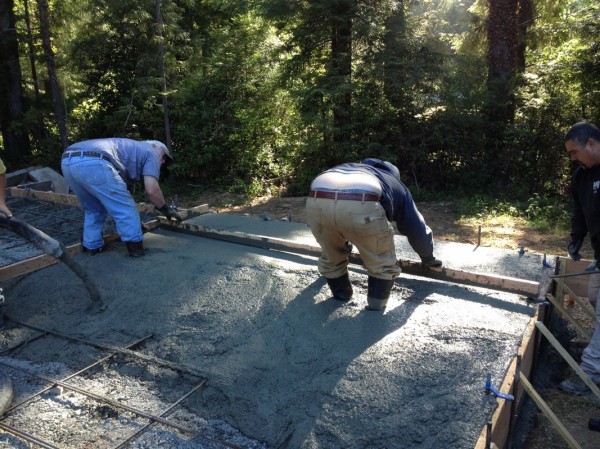
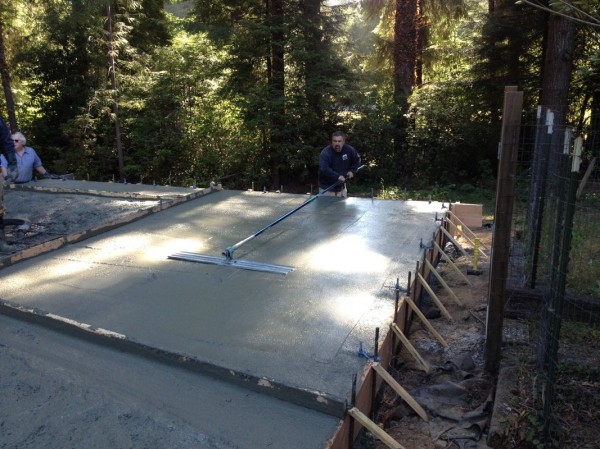
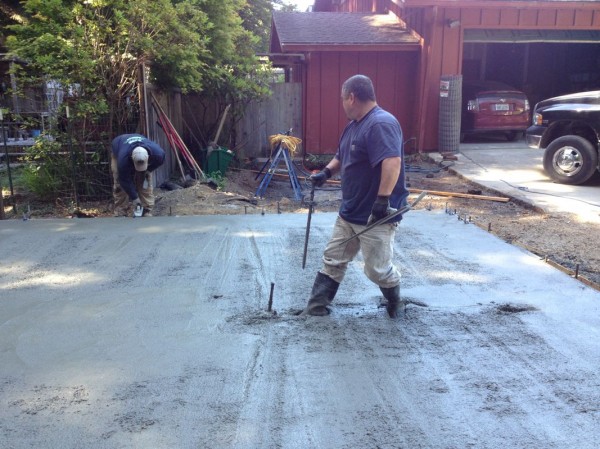
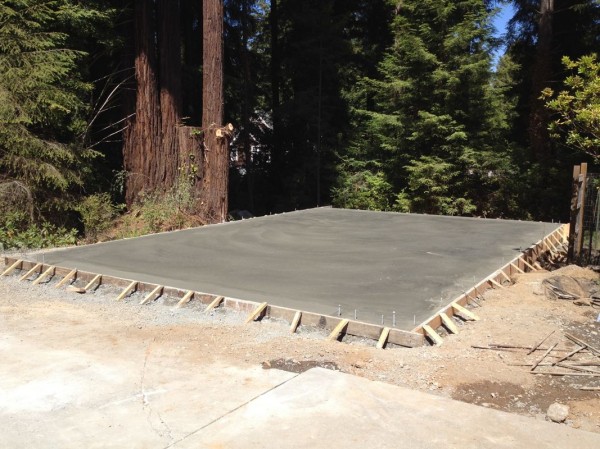

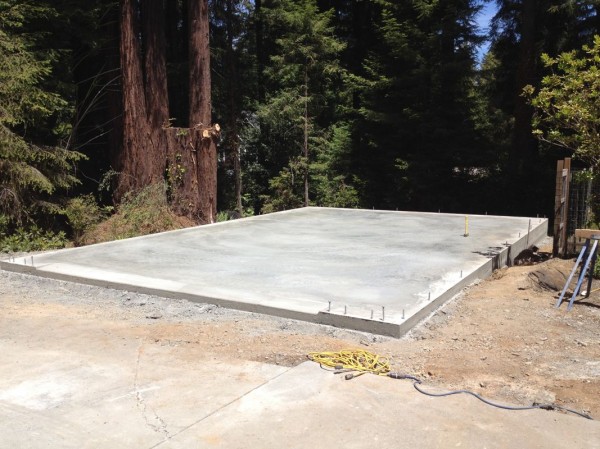
Thanks Miles. It truly is a beautiful slab!
I think so too! Thanks for reading.
I love the last paragrah…to tie the circumstance of being human and the concrete slab is truly talent…
agreed.
A beautiful and moving conclusion… and one that goes nicely with the end of a work day and the satisfaction of a job well done.
Thanks for sharing the process with us here!