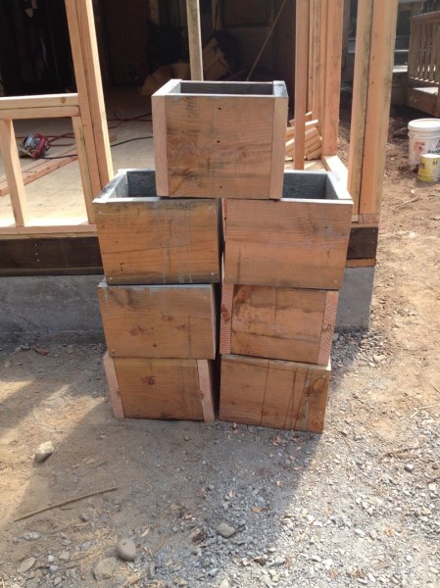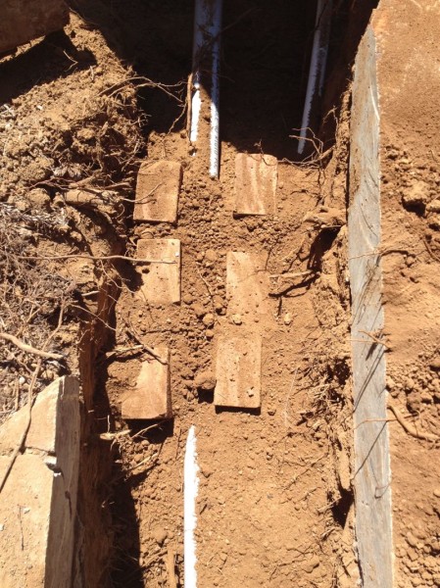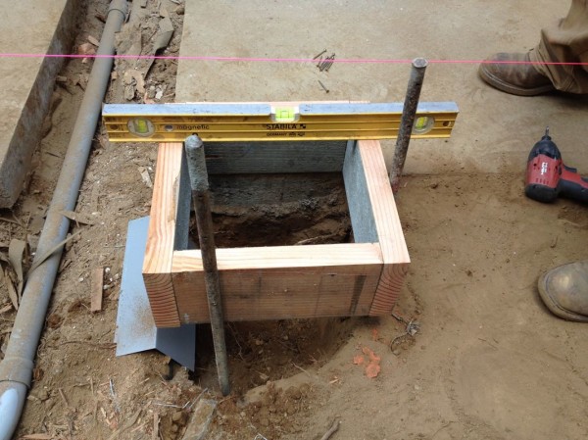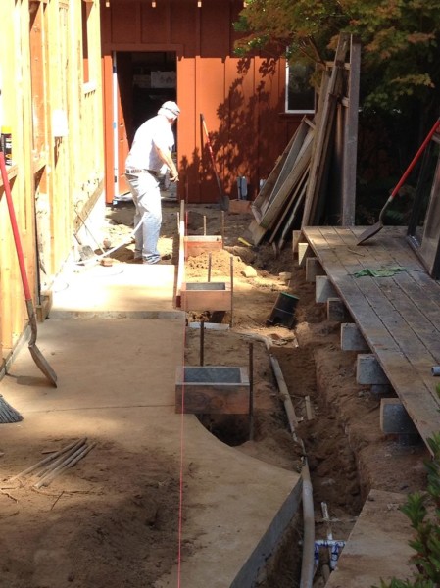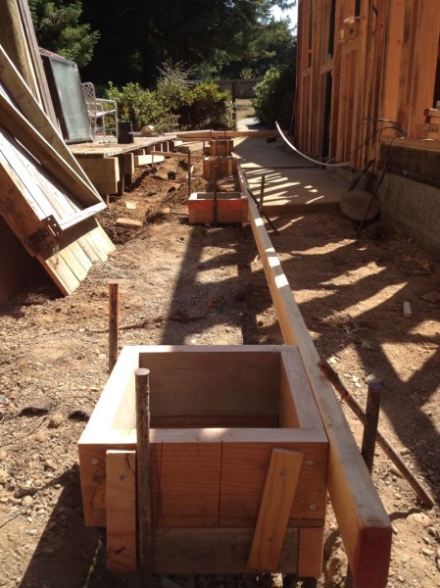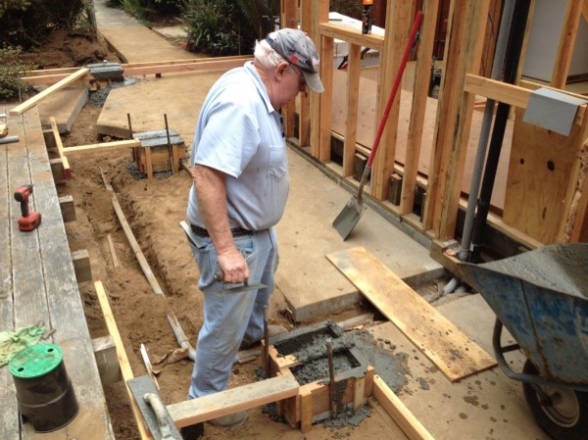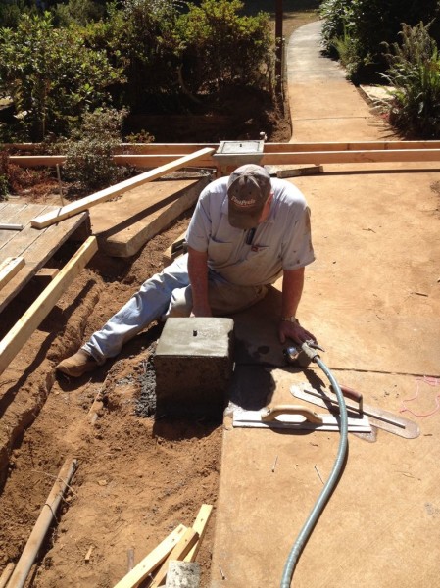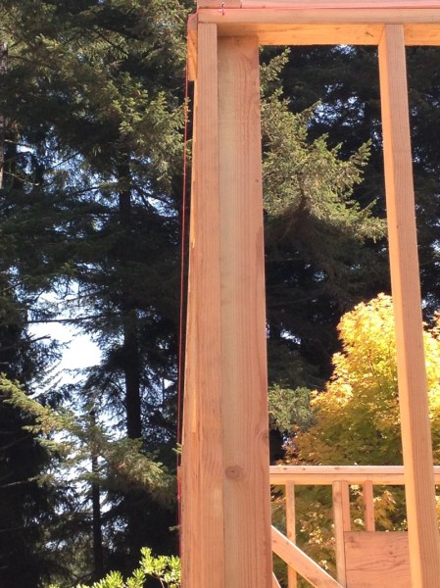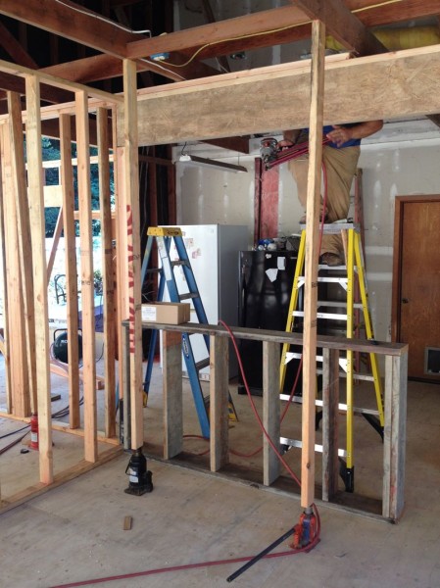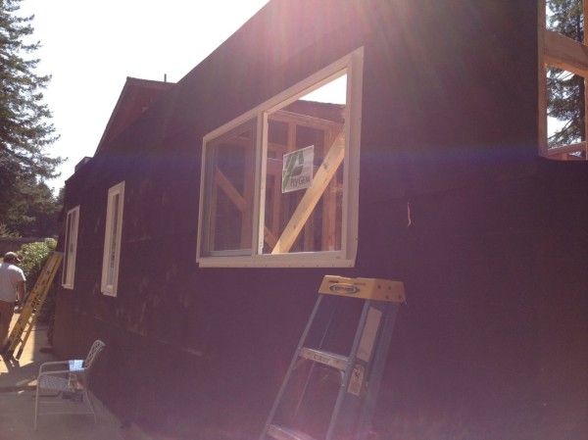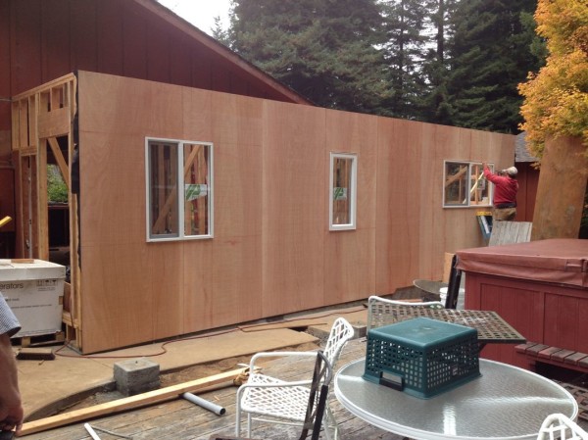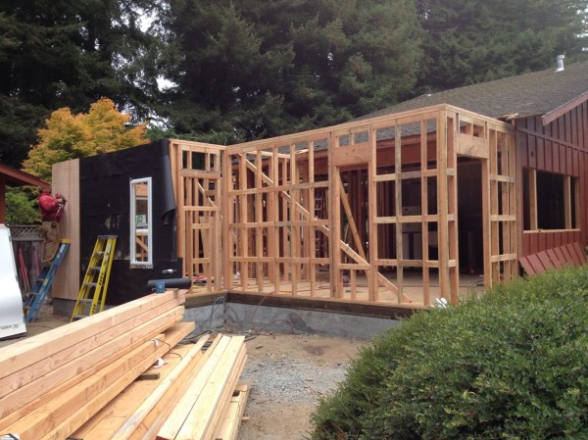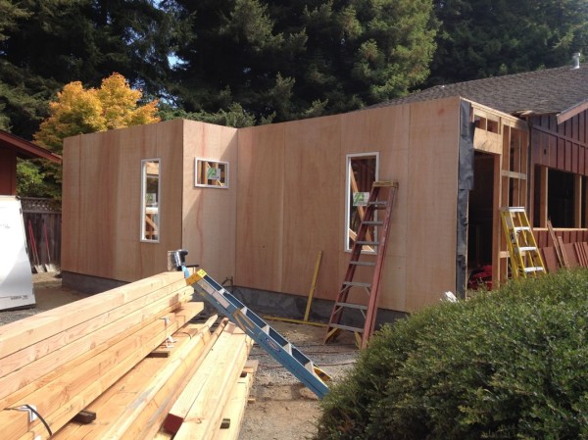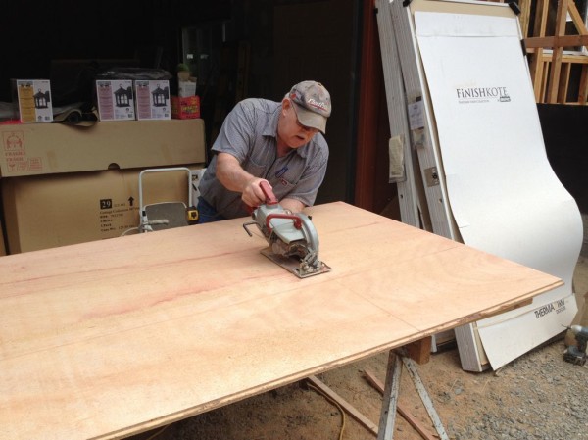Journal #28: Stop and Go
by Miles Raymer
Building is an activity beset by hindrance. Because builders are responsible for erecting structures that have to last, it’s never a good idea to proceed with a project’s next step unless you are certain everything is in place for that next step to be completed properly. Getting to this point requires a suite of mental and physical checklists, all of which are designed to grant builders permission to relax and move on, but only after all requisite pieces are in place.
To know when to go, you must first learn when to stop.
Dan and Sean can hold numerous details in their heads at once, looking down the confluent river of the building process to see how even the smallest ripple might turn into a tidal wave. I am currently incapable of participating in those mental processes, which take years to put in place and many more to perfect; this means I sometimes find myself sitting around feeling useless while Dan and Sean deal with a particularly sticky problem. They don’t do or say anything that makes me feel like dead weight, but after a time I can almost see it coming––that moment when focused activity meets an impasse that Dan and Sean will struggle to overcome as I look on, ineffectual but also inspired by their mystical machinations. If the builder can be said to have a superpower, this is surely it.
Our most recent delay was wrought by the placement of concrete blocks for the posts that will support the overhang for the covered walkway that will connect the new garage to the house’s side door.
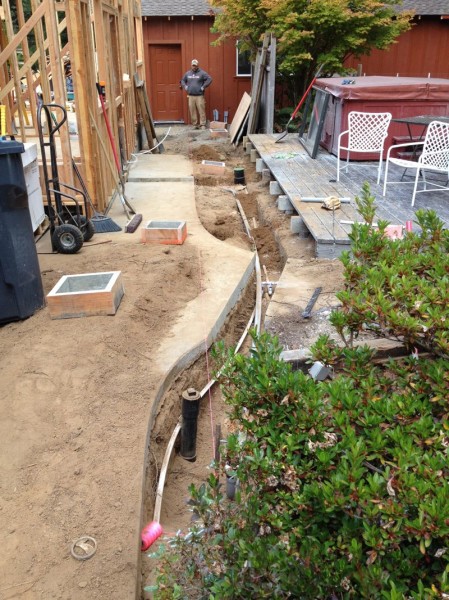
We needed a straight line of 5 concrete blocks from this position toward the garage door (indicated by pink string)
Dan and Sean were faced with the challenge not only of having to pour new concrete where sections of concrete path already existed, but also of avoiding the new sewer, electrical, and water lines that are buried close by. In the case of the fifth and final block (closest in the picture above), its location unfortunately landed exactly on top of where those lines come together near our septic tank.
While Dan and Sean worked out how to circumvent this issue, they set me up building forms for the concrete.
Building these forms allowed me to practice the measuring and cutting skills I’ve been learning, and also reinforced the importance of working with un-warped wood. These 2×12 boards had already been used as form boards in two different concrete pours (new garage and slab for the addition), so they were difficult to get flush to each other due to warps in the wood resulting from pressure exerted by the wet concrete. Fortunately, the boxes didn’t need to be perfect––an appropriate job for a fledgling carpenter.
Meanwhile, Dan and Sean came up with the plan for protecting those pipes from the concrete, which can erode pipes over time when poured in direct contact with them. They decided to use some bricks from our torn up walkway, which combined with dirt would fill in the hole above the level of the pipes.
Next, we found a small slab of concrete from when we tore out the old basketball court in front of the house, and put it in this trench on top of the bricks. Then we filled in more dirt around the slab. This insured that none of the new concrete would sit down on top of the pipes, but also that the footing for the concrete would be solid enough to support the post for the roof overhang. It’s not a particularly complicated fix, but the simplest solutions aren’t always ones that quickly come to mind. It took a considerable amount of head-scratching and several discarded ideas to arrive here, but we were ultimately happy to work it out by using onsite recycled materials.
Next, we had to start setting the form boxes. Not only did we have to ensure that each box was level, but also that each one had the proper drop from the next box to match the slightly downward slope of the path. This required a lot of measurement with the transit, and regular stopping to check progress.
Even on a slow day, careful work pays off. You can see here that our first three boxes came up right on the string line––a satisfying result that took a lot of patience to achieve.
By the end of the day, we managed to get all five boxes set along the line and secure so they wouldn’t move when we poured them with concrete.
Depending on experience and ability, this may seem like a lot of work for one day, or not much at all. All three of us felt it was a slog. There’s an interesting disconnect between the psychological feeling of progress and the actual timeframe in which progress takes place. Dan can be especially hard on himself in this regard, since his standards for quality and rate of achievement are so high. Even when something useful is getting done, he doesn’t always feel that way or give himself enough credit for chipping away at a hard problem. Some aspects of building produce visible results that are extremely rewarding, while others are more subtle and don’t necessarily incite a strong sense of accomplishment. In a wider sense, people have this problem not just with building, but with any serious practice that takes time and commitment. It’s also a major difficultly when trying to locate one’s place in human history and assess whether or not things are getting any better or worse for humans, or living things in general. In any case, we have to stave off despair by cultivating persistence and a certain degree of faith that energies expended can slowly morph into something meaningful and lasting––qualities Dan and Sean have in spades.
After the long weekend, we got to work pouring the blocks.
While Dan spent the day tending meticulously to the finishing of these blocks, Sean and I managed to get all of the top plates set on the new addition frame. But first, we had to plumb the walls and brace them so they will be level when we put the roof on. To do this, we ran string along the top plates to reveal places where the walls were bowed out or sucked in. Then we used 2×4 braces to pull the walls plumb and hold them in place.
Next, we got to work cutting and putting in the top plates. These plates secure the walls and provide a base for the roof. They have to overlap existing plate joints by at least 2′, which helps ensure that there won’t be any weak points where the walls could begin to suck in or bow out.
For the first time, I was able to take on Dan’s role cutting the plates and delivering them to Sean for installation, as well as helping him get everything in place. I can’t say enough about how fun and relaxing it is to team up with Sean, who has the uncanny ability to strike the perfect balance between working his tail off and having a good time. For my part, I’m sure I was much slower than Dan, but I was careful and didn’t make any wrong cuts.
Our biggest challenge was getting the top plate under the existing roof joists, which were sagging considerably. We had to jack up the joists to slide the plates in.
The next day, Dan and Sean built a frame from this top plate up to the roof. This was a part of the building plans that Bonnie (our architect) pointed out to us––key for ensuring that what used to be a garage will be sturdy enough to protects its new occupants, which are considerably more fragile than cars.
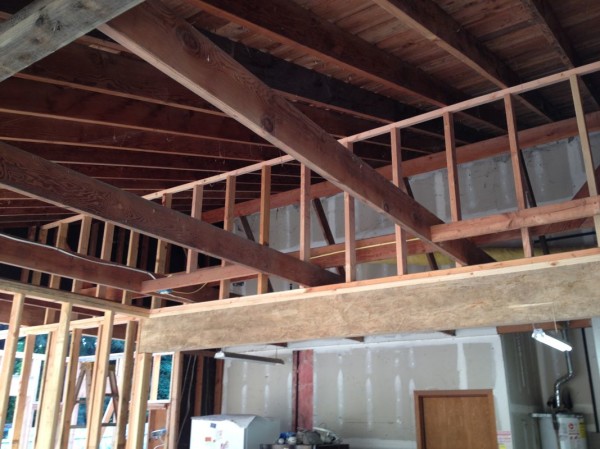
This frame took a big belly out of the north side of our roof, and probably extended its overall longevity
With these reinforcements complete, we used the rest of the week to install the windows and siding. This is the last major piece before we can start framing the roof. Since we’d been careful to get everything set up properly, the siding went up quickly and provided the sense of accomplishment we’d been yearning for. In just one day, we installed siding for nearly the entire addition.
Most precious are Dan’s carefully cultivated skills: expert carpentry, dogged consistency, and indomitable good humor. I regularly find myself awestruck by his steadfast hands, reliable and always active. Such hands create the conditions for teamwork to grow and flourish.
There is something special about working toward a common goal in concert with one’s fellow humans. In ephemeral but potent moments, the illusion of self dissolves into the collective activity, opening a window through which the primacy of our connections with others can shine. It’s a feeling I’ve experienced while playing sports, singing in choirs, acting onstage, teaching in classrooms, and now building a home. It makes a man feel right with his place in the universe, and plants the seed of hope for his tomorrow.
In those moments of rapid, dynamic change, we blissfully forget the patience and frustration it takes to get there.
Stop, stop, go go go.
